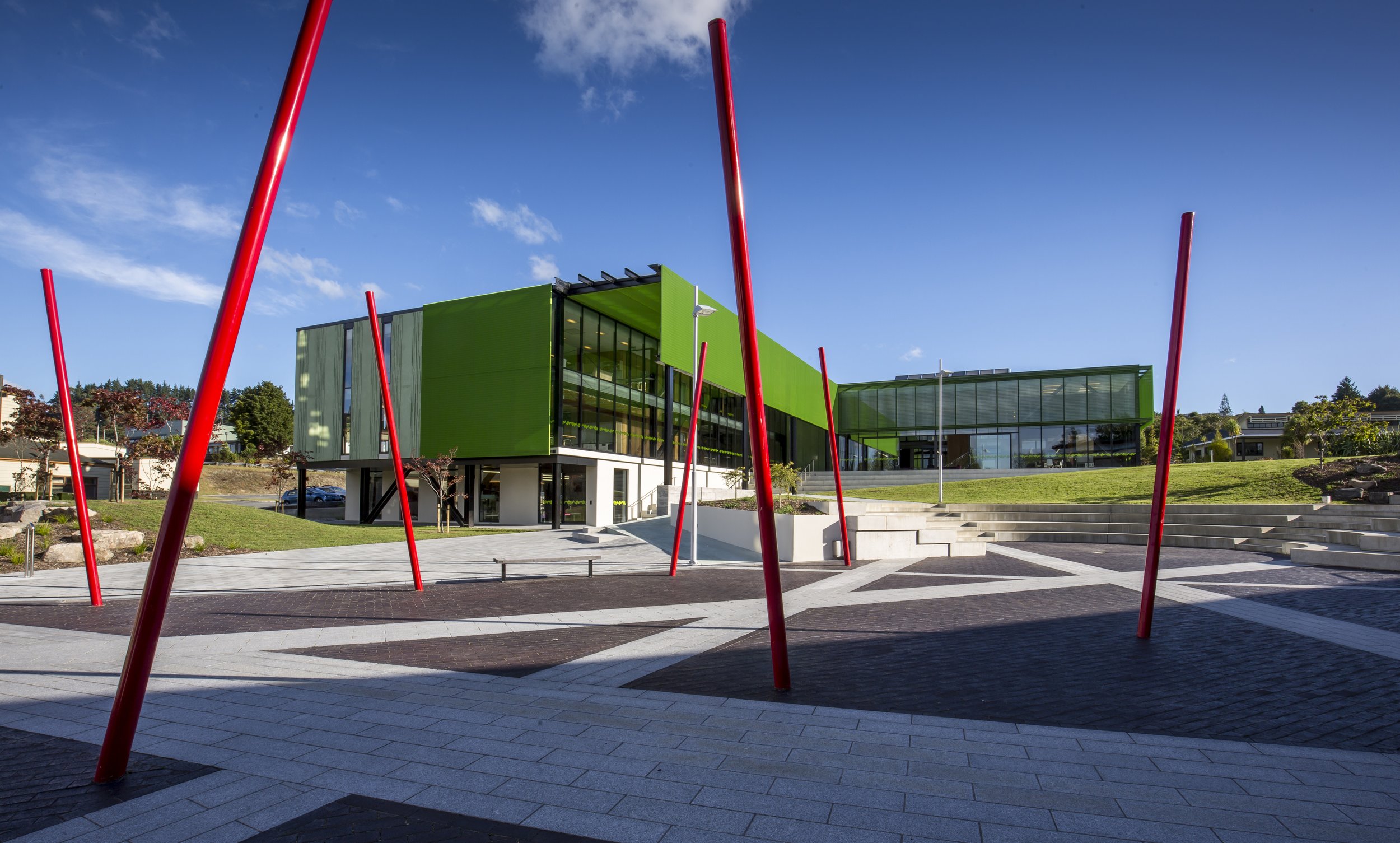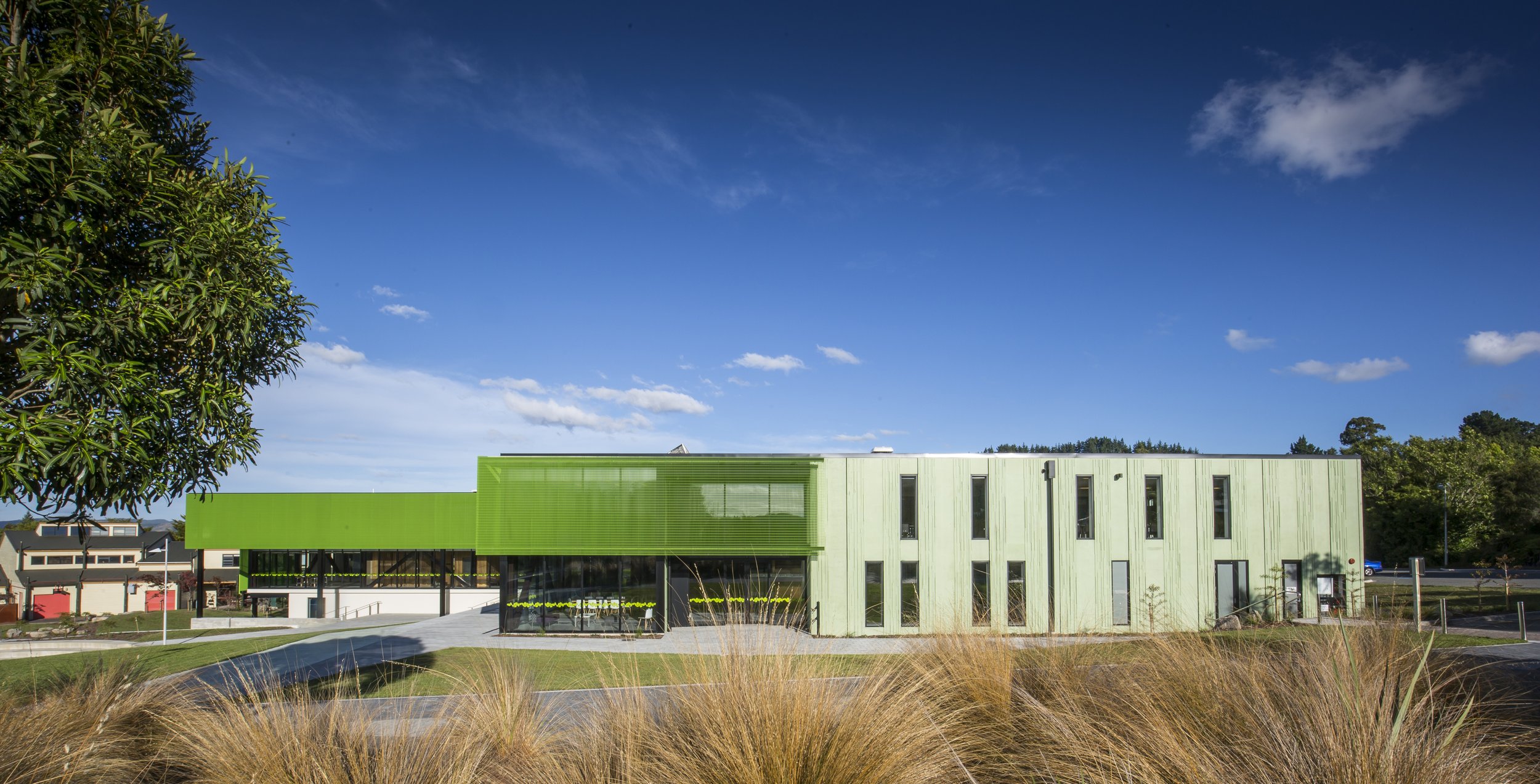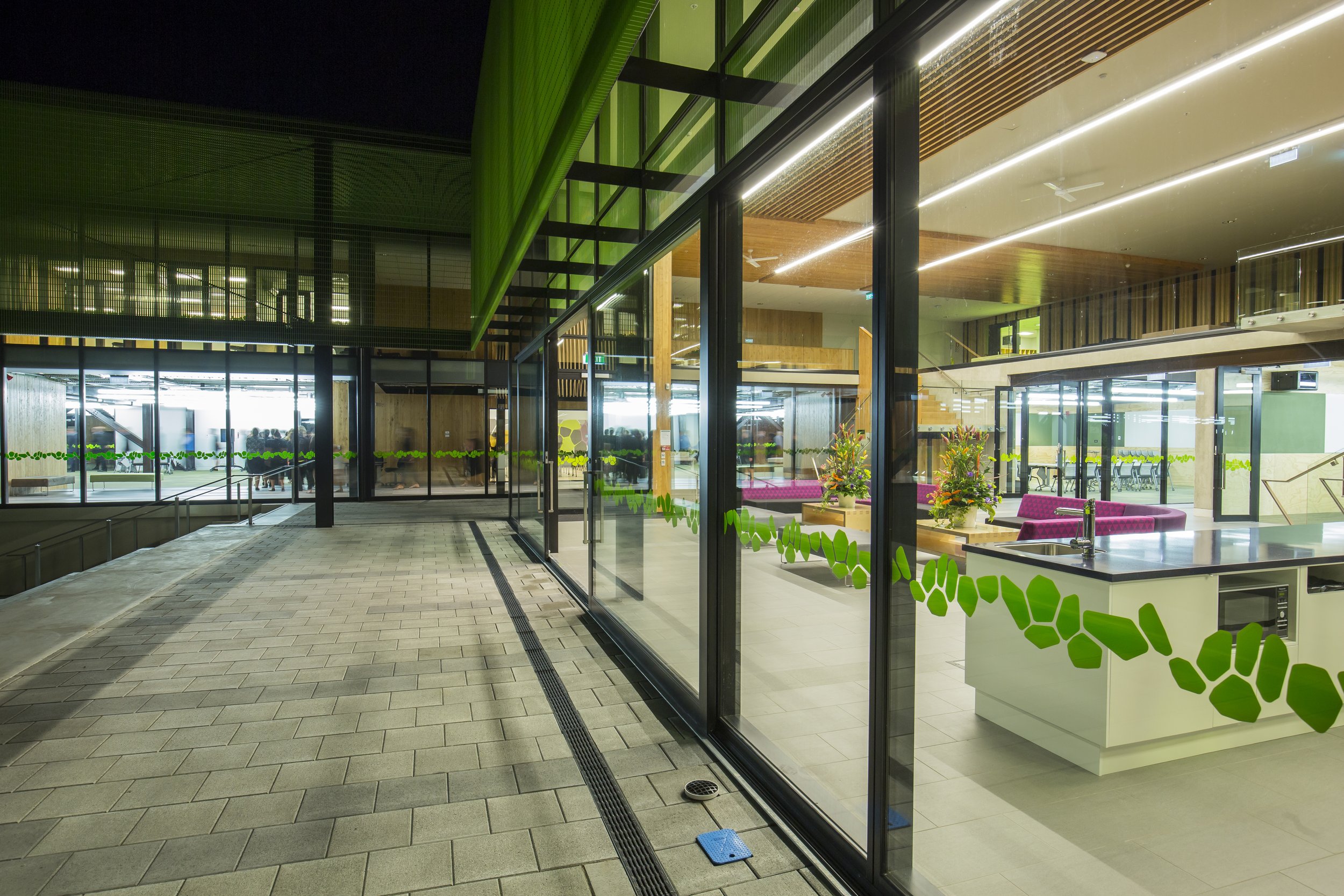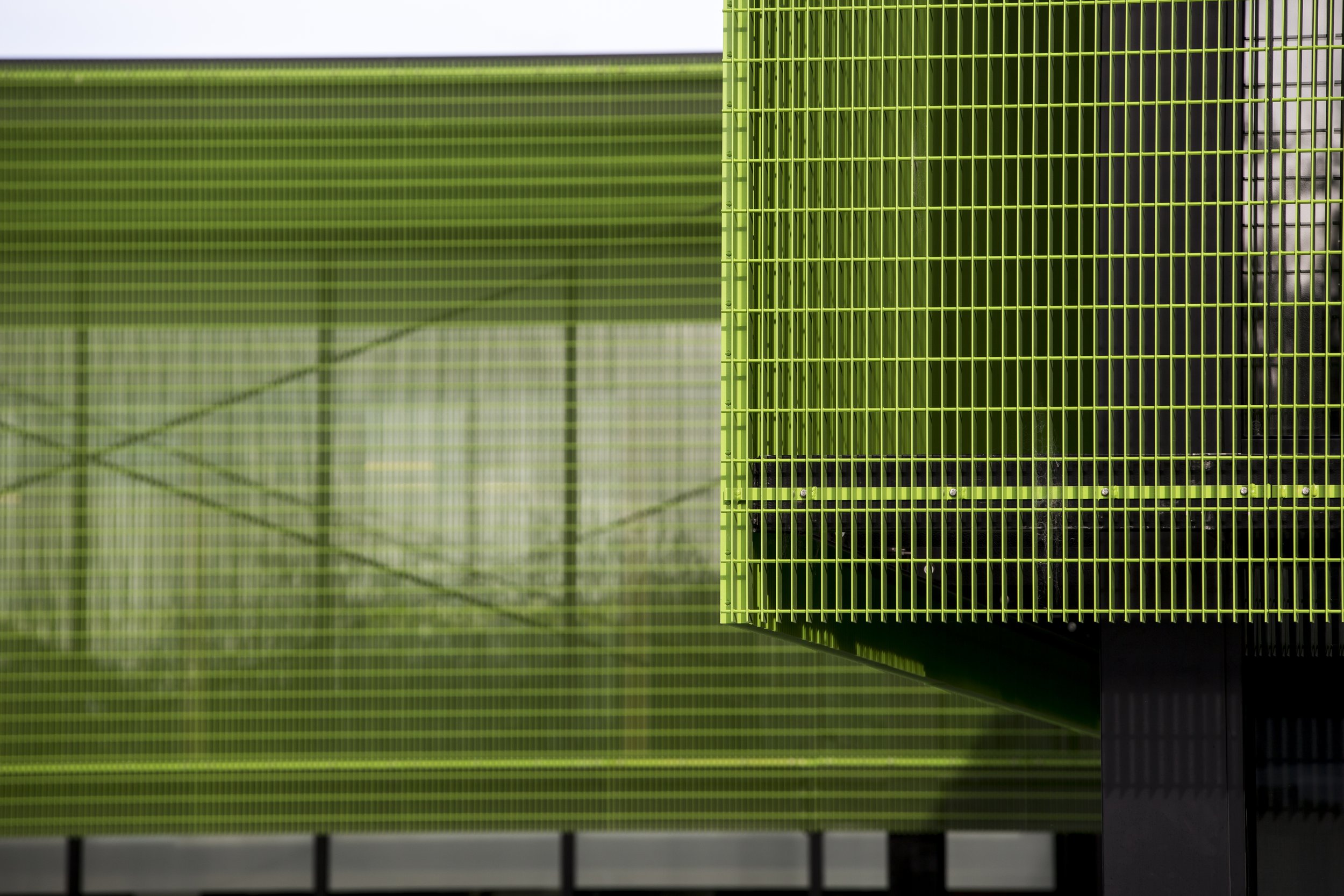Toi Ohomai Health & Science Building
Sector: Education / Health
Location: Rotorua
Architect Partner: In association with MOAA Architects
Status: Completed 2015
Size: 3600 sq.m
DCA was the lead consultant and teamed up with MOAA Architects to deliver this project. Research shows learning is moving away from a didactic and static classroom cell delivery to an interactive, student-centric, self-tailored model of learning. All teaching spaces are transparent. Learners are visually connected to other learners. Teaching and learning are witnessed and live.









The interior environment boasts soothing NZ timbers and green hued surfaces. The association of timber with green hues mimics the harmony in nature. The exterior mesh shading device casts a dappled and filtered light to the interiors similar to that of light through trees. Green oxide and heavily patterned concrete panels add a dynamic as a shadow cast by the building.
Awards.
2017 New Zealand Commercial Project Awards: Gold Award Winner
2016 NZIA Awards: Education Award
2015 ADNZ Awards: Supreme Winner
2015 ADNZ Awards: Commercial/Industrial National Winner
2015 Resene Total Colour Awards: Education Section Winner
2015 World Architecture News (WAN) Awards: Colour in Architecture Award
“There is a demonstration of an ambition to bring unity to the diverse campus through strength of form. This is a stage that presents an embodied sense of drama, set up through careful design that extends from concept to realisation in built detail.”
