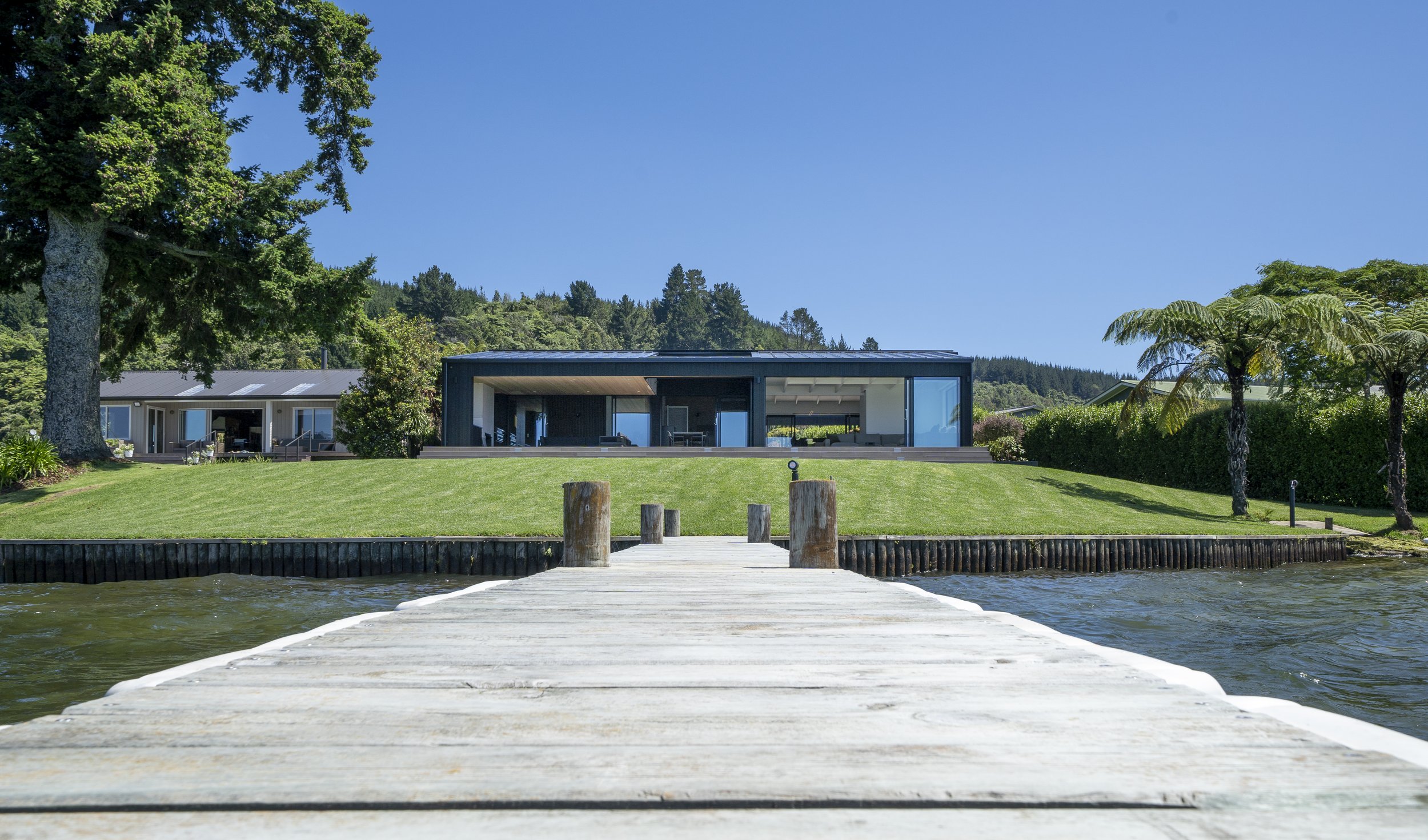Wharetoroa Lakehouse
Sector: Residential
Location: Rotoiti
Status: Completed 2021
Interior Designer: Yvette Jay
Landscape Designer: Terra Firma
The original bach was a collection of three separate buildings: a house; a garage sleepout and a boat shed. The overriding brief was to make the disparate buildings come together as a cohesive whole.







The close proximity to the lake edge was a key feature and making connections with outdoor spaces was a key driver to holiday lake living. A pivotal aspect was a large deck on the lakeside with wide stairs to allow for drying off from lake activities and also catering for large groups of friends and families.
The garage for the ski boat was exacting to allow for the length, height and security of this expensive item of lake equipment. There was a degree of nostalgia with the humble bach, and while the owners wanted a modern version, were also keen to work around some of the original quirks like the exposed rafter tongue and groove ceilings.
