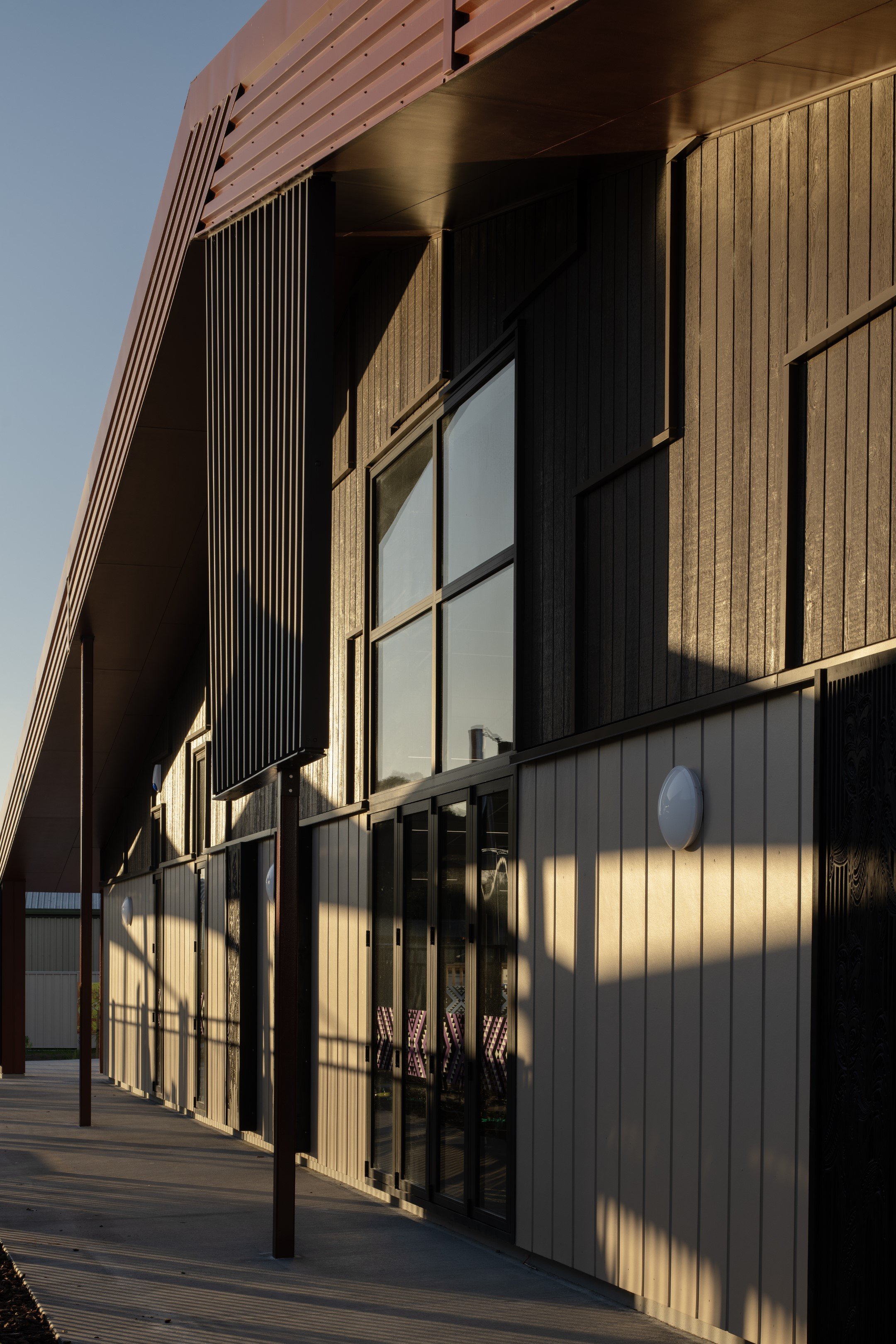Te Kura Kaupapa Māori o Te Wānanga Whare Tapere o Tākitimu
Sector: Education
Location: Hastings
Status: Completed 2024
Architect Partner: In association with MOAA Architects
Artist / collaborator: Jacob Scott
Te Kura Kaupapa Māori o Te Wānanga Whare Tapere o Tākitimu located in Hastings is a new greenfield full immersion learning facility. The site presented numerous challenges including poor soil conditions, located on a flood plain and due to its semi-rural location, minimal infrastructure services to site.






These constraints required innovative solutions. Foundations are a pod raft system, the playing fields were lowered in relation to buildings as a flood plain and a large stormwater retention swale is an environmental and educational feature of the central courtyard. The pedagogical requirements of the Iwi based Kura incorporated a unique “Womb to Tomb” concept where learning started pre-natal with expectant mothers, Kōhanga for pre-school, Kura for primary, Wharekura for high school and Wānanga for tertiary level with the Wānanga courses including programs for the Kaumātua (elders). The progression and graduation of students means that over the course of a lifetime of education learners will progress through five distinctive buildings catering for differing curriculums. The design team worked closely with Jacob Scott, local artist and cultural consultant for a seamless integration of Te Aranga design principles and translation of the Kahungunu narratives. These included key ley lines marked in the landscape as pointers to important geographic features located off site, such as their Maunga, and Rarotonga, where the ancestral waka departed.
