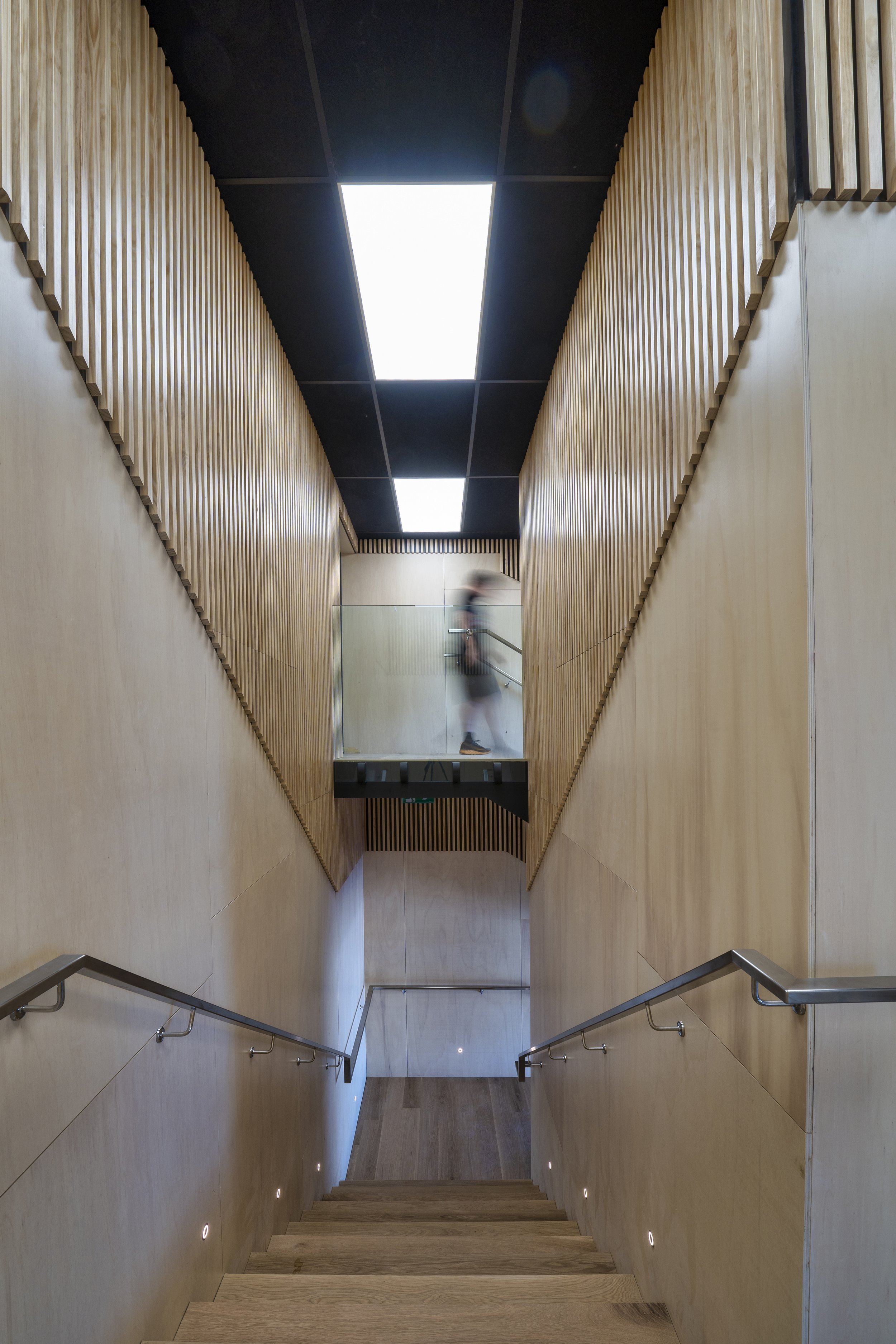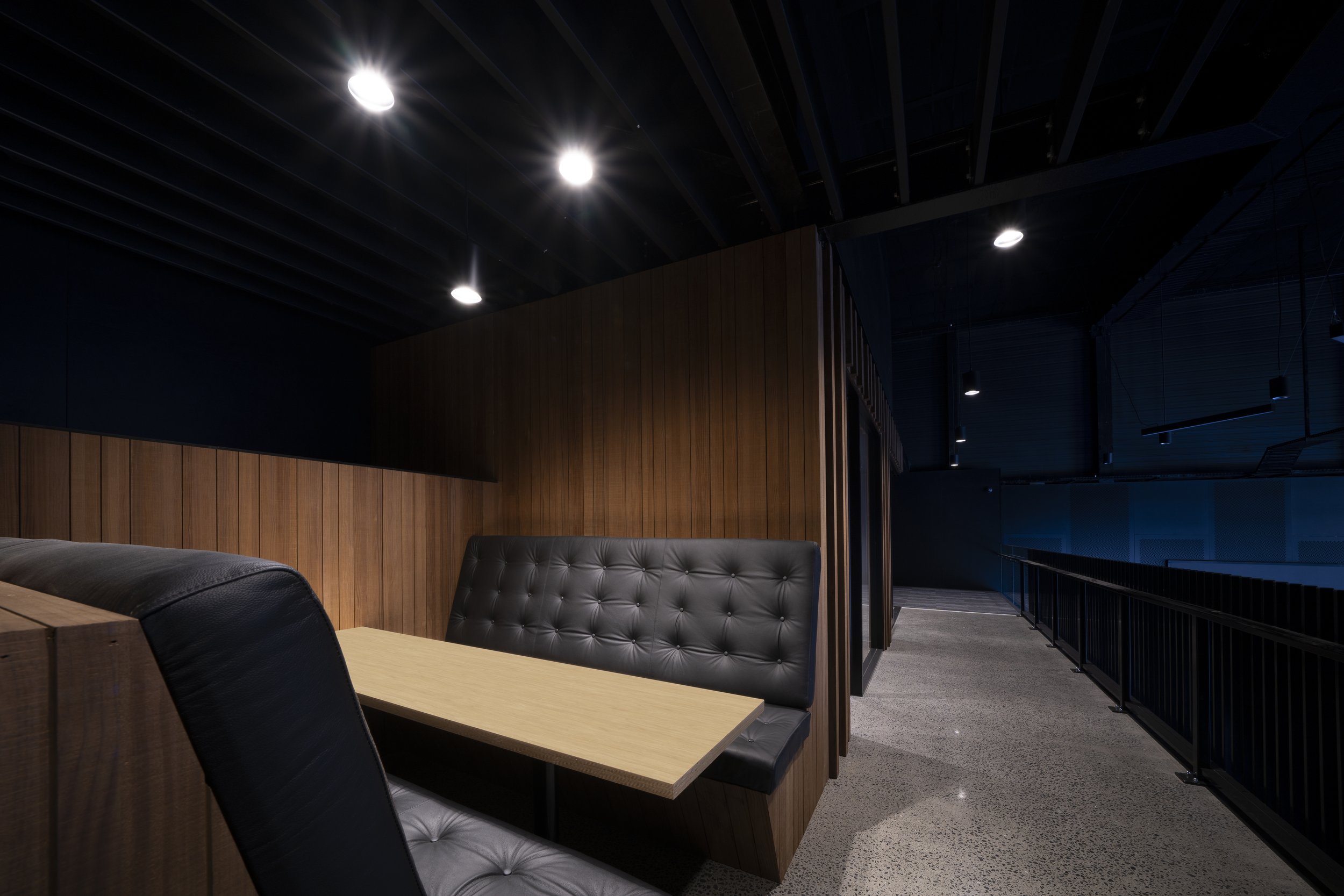J.Swap HQ (Matamata)
Sector: Commercial
Location: Matamata
Status: Completed 2021
Size: 6,400m²
J.Swap’s bold new headquarters in Matamata is a fitting testament to the multiple facets of the business: From the requisite administration offices and meeting spaces; to workshop facilities serving the requirements of the core business sectors of stockfoods, aggregates, civil works, transport, storage and logistics, construction and traffic management. Various scales and specialisations of workshops are necessary to service the substantial fleet of trucks, machines, vehicles and heavy equipment.








Alongside the functional requirements, client direction in the design brief included the need for a striking road profile, future-focus functionality, flexibility in the spaces and relevance to the J.Swap brand and its culture.
Hard working. Aligned with the company work ethic, J.Swap’s HQ is cutting edge assembly of highly efficient and refined facilities to support the J.Swap team in their business endeavours. The building features a robust, maintenance-free exterior and a state of the art interior to withstand the on-going daily grind of large trucks, machines, and people of the J.Swap team now and into the future for decades to come.
Although positioned on a large site, the relatively narrow proportions of the available land required an innovative masterplan solution to accommodate the complex operational logistics and neccessity of large-span high-performance structures to work with the size of J.Swap’s heavy machinery and trucks. Site circulation requirements of moving trucks, machines, vehicles, and people in a safe and efficient manner limited the space available for the development of support facilities.
The brand behind the business. The design response considers how to appropriately capture the history, culture and future of the business. The origin of the business begins with its first quarry, acquired and operated by Joseph Swap in 1934. The business is built on layers – layers of family over generations, and layers of rock carved from the earth. The design response creates a layered aesthetic carrying the story of J.Swap and its people in a bold form carved from a solid mass. Strong and bold, it presents an open and engaging facility connecting with the wider environment and context, while still in harmony with its industrial surroundings.
Construction and materials. Using aggregate from the company’s quarries in collaboration with local precast concrete fabricators presented opportunity creating a design solution that features structural and cladding systems which are durable, sustainable, and locally sourced/manufactured. This approach designates a standard which the project is held to, for selection and incorporation of materials, products, services and systems from local sources.
