ACG Sunderland
Sector: Education
Location: Auckland
Status: Completed 2024
Size: 1100m²
After demonstrating a successful project in the Bay of Plenty, ACG entrusted DCA with the development of their Sunderland campus in west Auckland.
The existing site presented challenges with a sloping topography, access and parking, co-locations with existing buildings and surrounded by commercial and industrial use land. Our design cleverly accommodated the three levels with accessible connections to adjacent buildings.
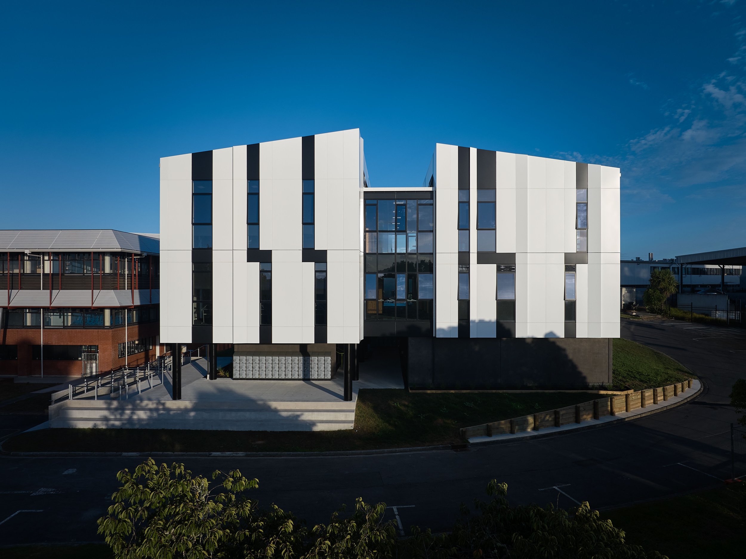
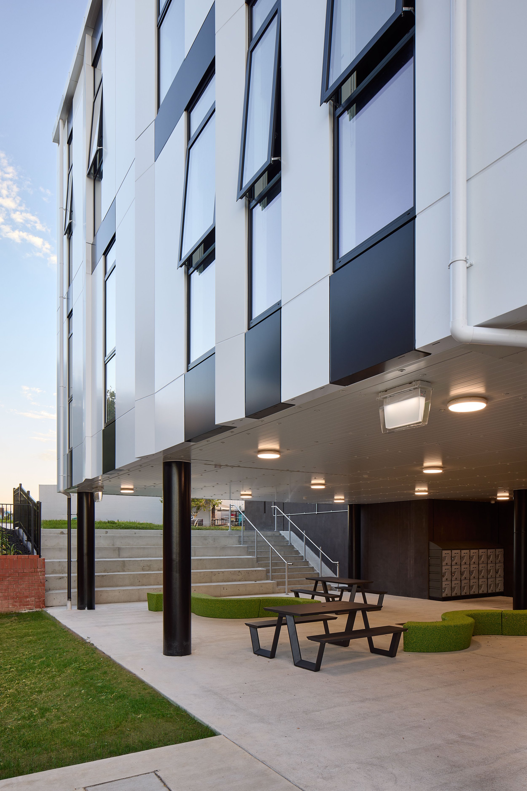
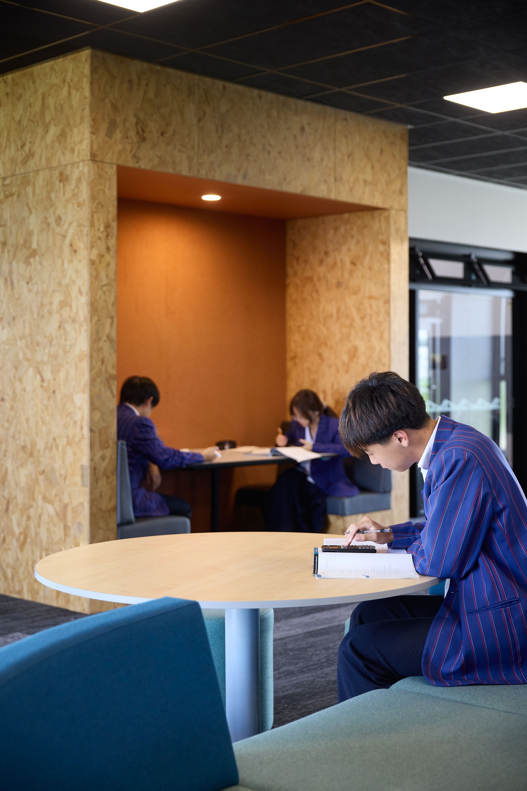
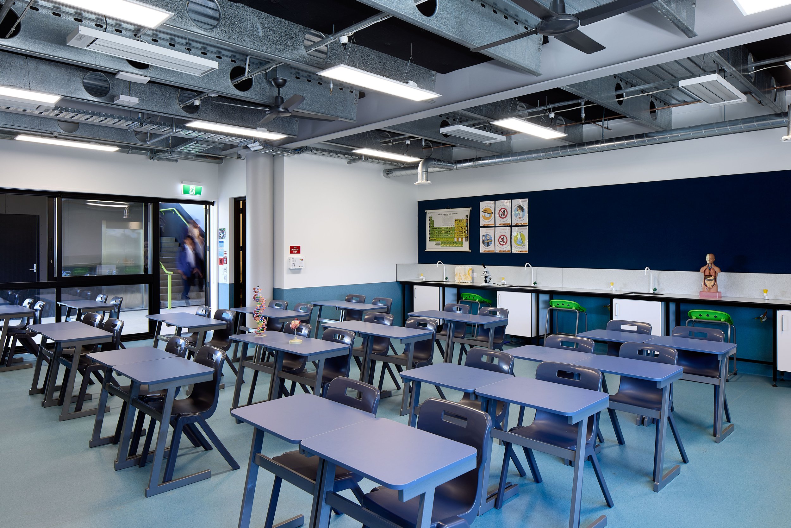
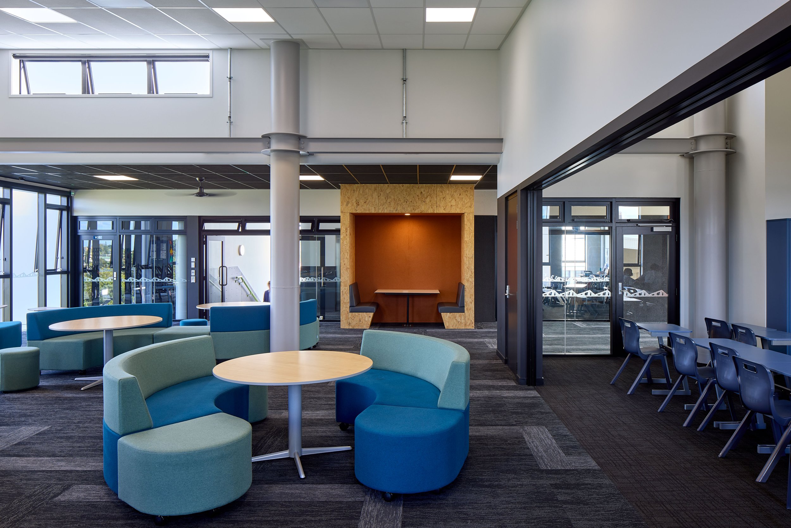
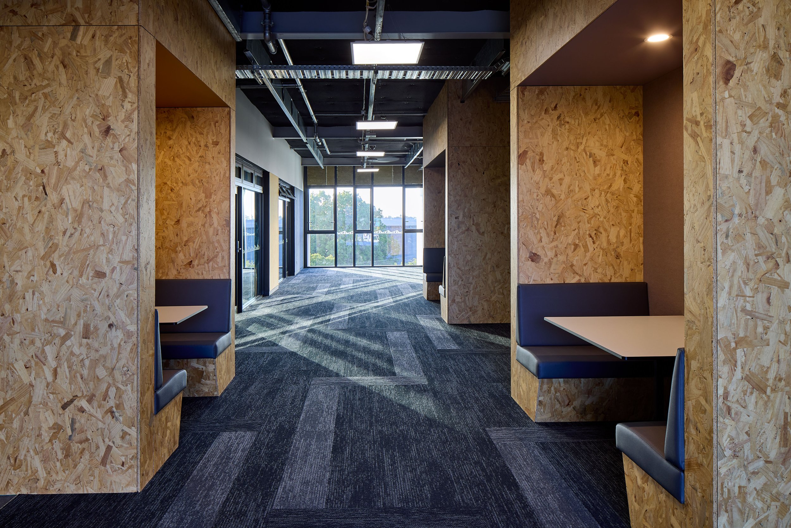
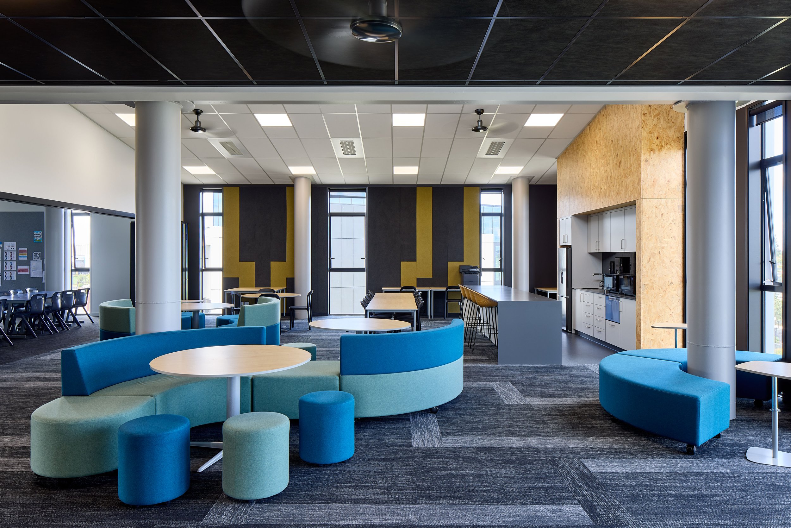
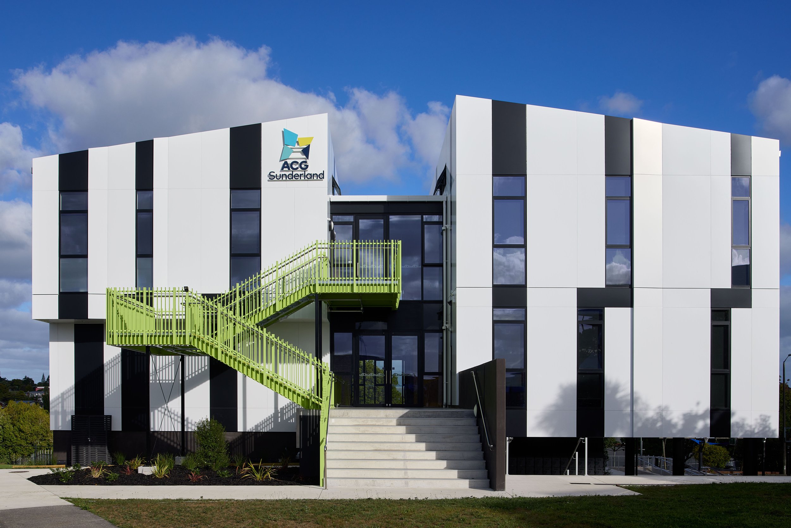
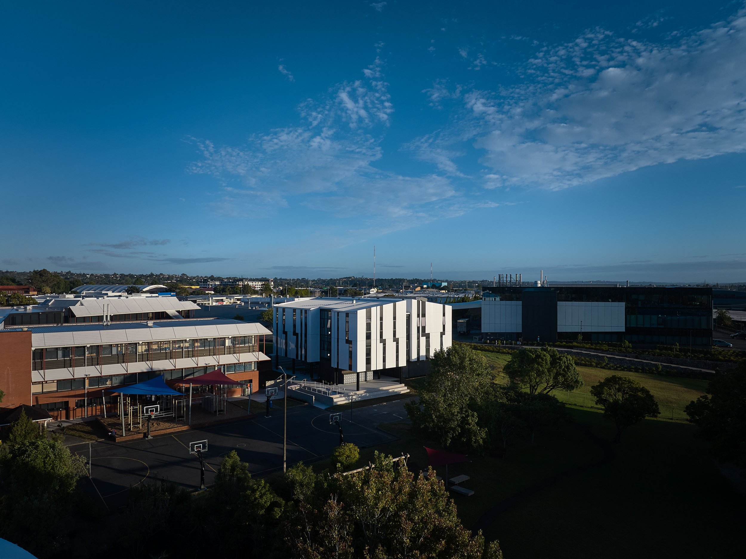
Two laboratories on the ground level connect with a covered open-air learning and social space, with a further 9 learning spaces, student lounge which doubles as an examination centre, and a staff lounge located on levels two and three.
The versatile circulation spaces with nooks and recesses cater for students’ academic requirements that are comfortable and conducive for study. The striking external building takes inspiration from the Kauri trees located in the Waitakere ranges nearby with emphasised vertical black and white claddings with a dash of playful colour identifying vertical stair circulations.
“The striking external building takes inspiration from the Kauri trees located in the Waitakere ranges nearby.”
